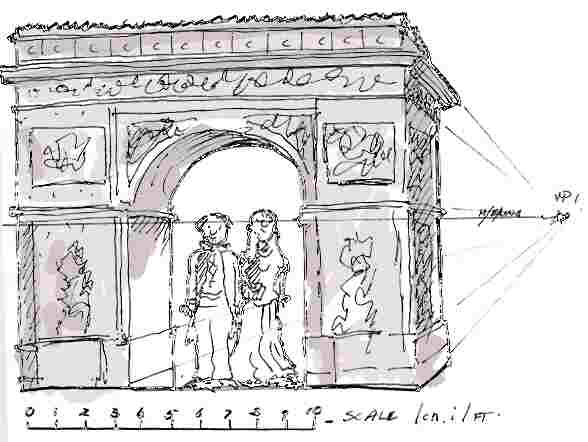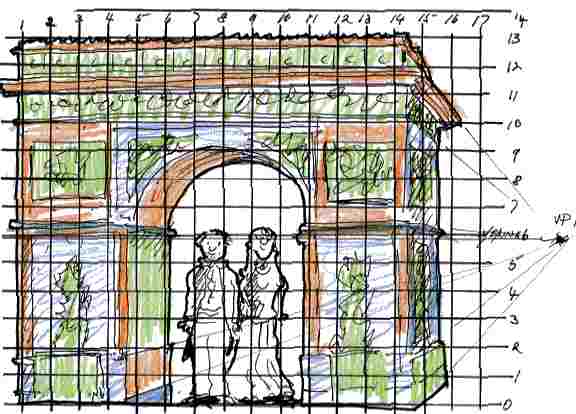I am involved in painting a backcloth of sorts for a formal
dance for a local high school that my children attend. In keeping with
a Parisian theme, they have asked for a version of the Arch D'Triomphe
to be used as an entry way arch; One dimension only. I have some background
in illustration and graphic design, but would you have any tips or tricks
of the trade you might have time to share?
My thinking for this is a lumber frame, fabric applied over top and then
the image projected on, transferred and then the paint - I would be open
to any suggestions you may have for me, as your time may permit. Thank
you for your time with this e mail.
Sincerely, Chris
OK so let's assume someone comes to me and asks me to build this thing. Here's how I would approach the problem:-
COST First off, how much money is available? (Probably yours!) This will decide my materials and also even the hire of somewhere to build and paint it.
MEASURE Now I will visit the site where the dance is to take place. How will the arch be supported? What height is available? Where is the entrance? Is it on the same level as the rest of the dance floor ? You are working for the youngsters in the hall (Those coming through the entrance will not see it until they are in the hall), so where will they congregate? Alright - even if they are milling about everywhere I will still have to decide what angle of the arch is to be seen. (I shall call our dancers the "audience" from now on) .
Any protuberances on the wall which might get in the way?
Now I measure everything and anything (and even then I always forget something) During all this I get a chance to become aquainted with the caretaker/janitor. You'll need a friendly face on the site.
I will then walk the route I plan to take with the scenery through the school, measuring door widths (diagonals) as I go. The arch will come in several sections and be bolted together on site. How near can I get a lorry to the hall? When can I get into the hall?
PERSPECTIVE As you have A knowledge of graphics I assume you know about perspective geometry so I am going for a trompe l'oeil effect - we're looking for the "wow" factor here so it has to look "real".
Let's assume the entrance is on the same level as the dance floor. Now, at home, I measure from the floor to my child's eyes. (Assuming I have a standard height child! ) That measurement will be my eye line (horizon line). This line would be different if the arch was, say, at the top of some steps leading down into the hall.
BACK TO THE DRAWING BOARD Armed with all this knowledge, I research the arch (via Internet search engines) and start fiddling about with pencil and layout paper until I am happy with a design. For the purposes of this exercise I have decided to show a little of the right side of the arch to help the depth illusion. Flat-on would be dead boring. A quick phone call to the organisers to discover how many people are expected to walk through this arch/entrance abreast. Let's assume two. And whilst on the phone to them, find out what time they will want everything to be ready by.
One design consideration is - am I going to cover all of the door frame or let some of it be seen? I shall assume I will cover as much as I can. But here is a problem - superimposing an arch over a square door frame.

